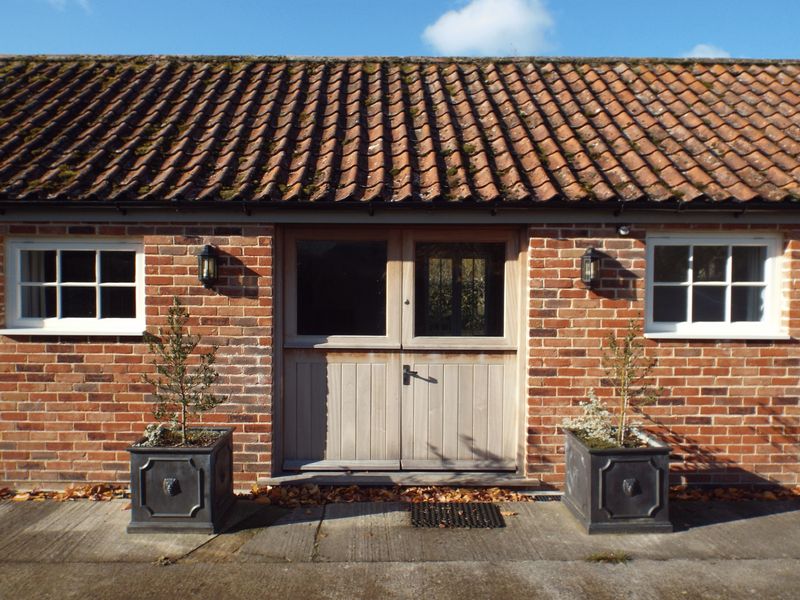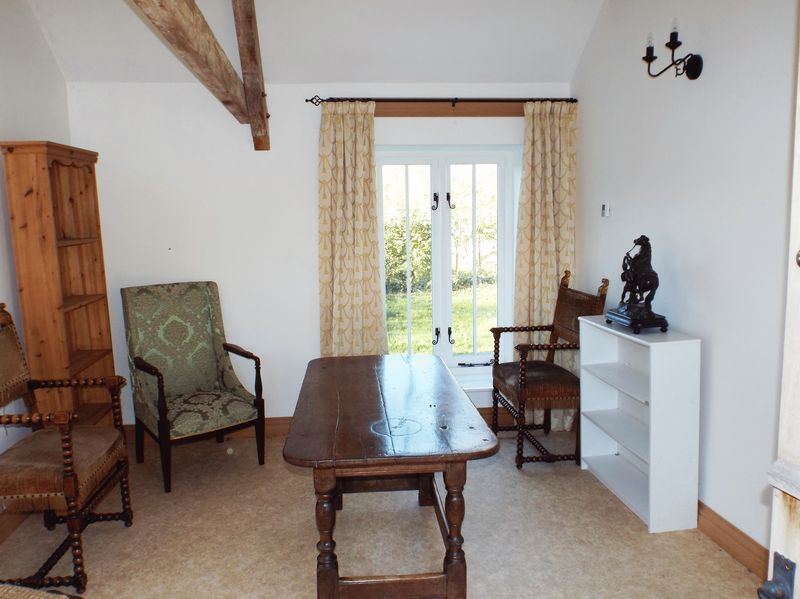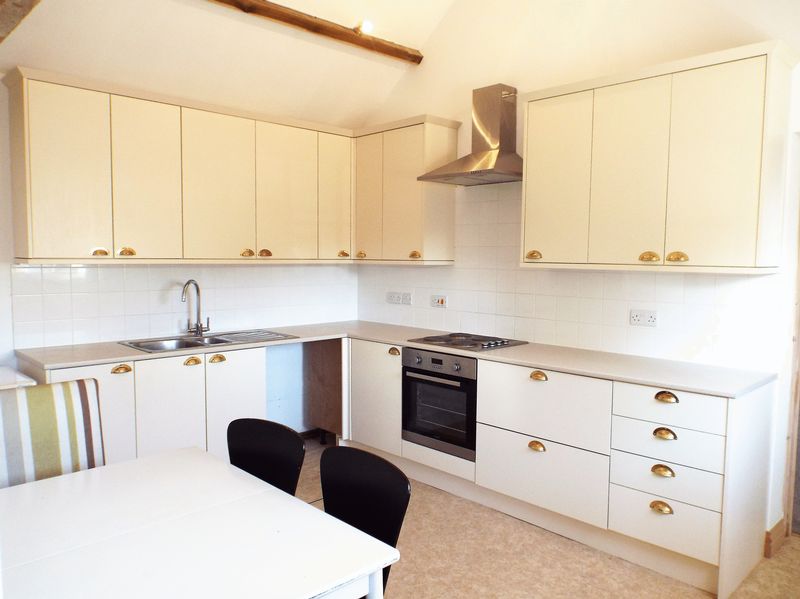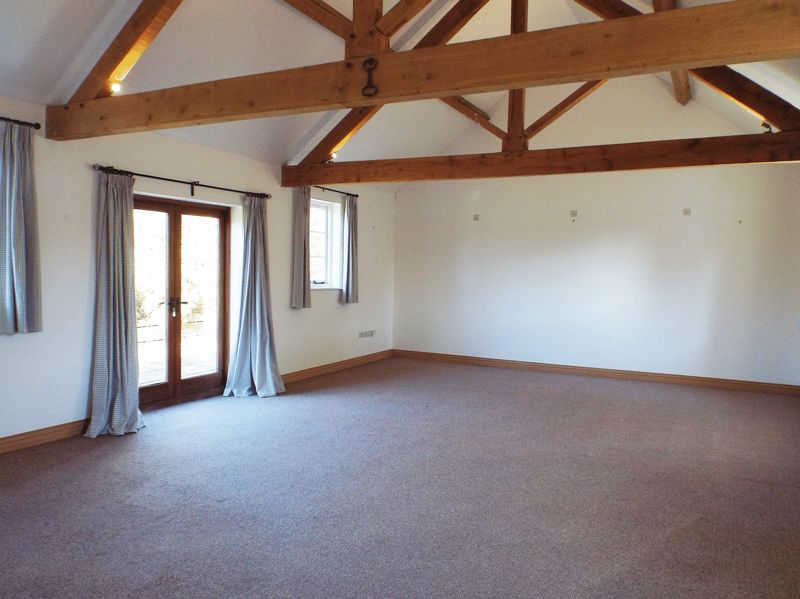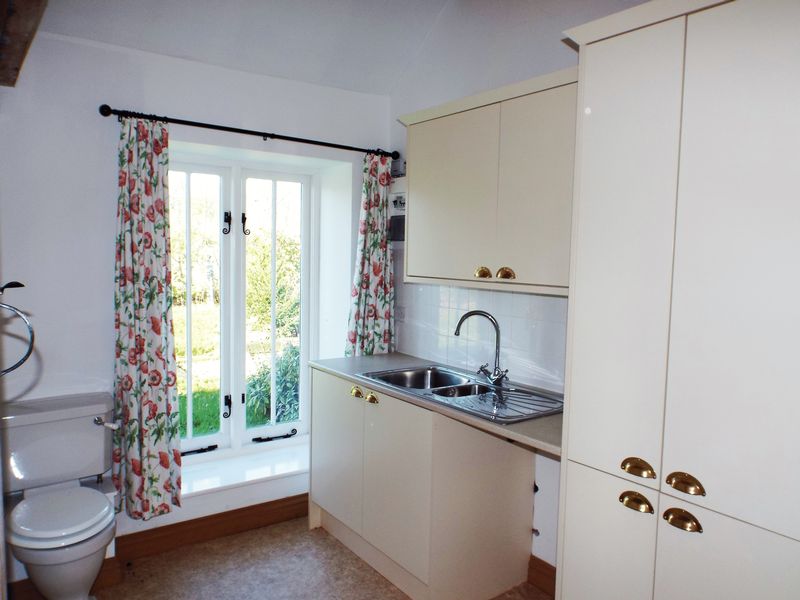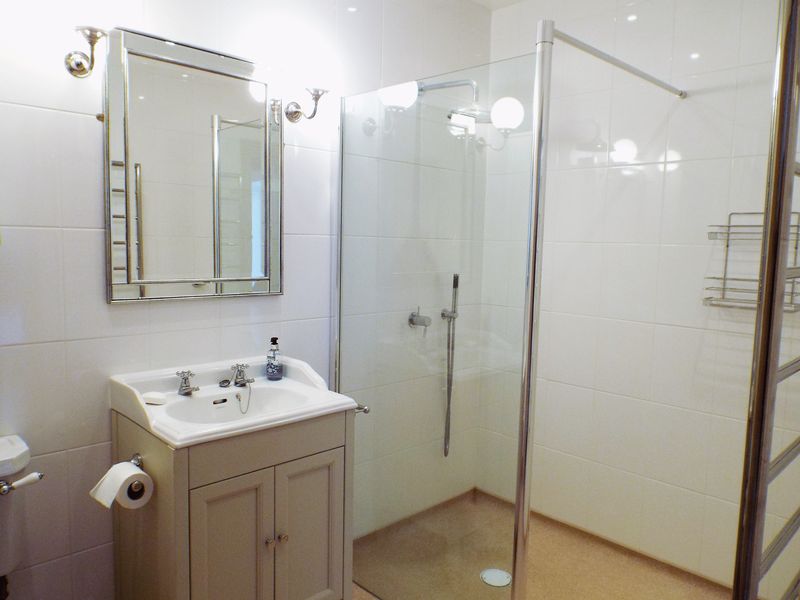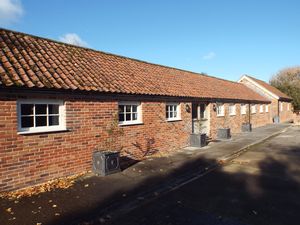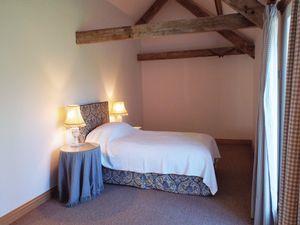Entrance Hall
13' 3'' x 10' 8'' (4.04m x 3.25m)
Double door to front, double glazed window to rear, vinyl flooring, door leading to master bedroom.
Utility room
8' 11'' x 7' 5'' (2.72m x 2.26m)
Double glazed window to rear, range of wall and base units with 1.5 stainless steel sink and drainer, tiled splash back and low level wc.
Kitchen
13' 7'' x 13' 2'' (4.14m x 4.01m)
Double glazed window to front, range of wall and base units with roll top work surface, tiled splashback, 1.5 stainless steel sink, electric oven with hob and extractor. Space for washing machine and fridge/freezer.
Lounge/Diner
28' 4'' x 13' 2'' (8.63m x 4.01m)
Two set of double glazed windows to front and two sets of double glazed windows, flooring neutral carpet, cathedral ceiling with feature beams.
Bedroom One
27' 4'' x 13' 2'' (8.32m x 4.01m)
Twenty Seven Foot Long Bedroom with Wet Room, double galzed window to rear, door that leads to carp port area.
En-suite
Wet Room with shower, wc, sink and chrome heated towel rail.
Bedroom Two
18' 5'' x 9' 0'' (5.61m x 2.74m)
Double glazed window to rear, door leading to En-Suite.
Bedroom Two Wet Room
Wet Room, vinyl flooring, Wc, sink with vanity unit, shower, extractor fan, chrome heated towel rail.
Garden
The property benefits from being located within the countryside and has a good sized garden with patio over looking countryside views.




