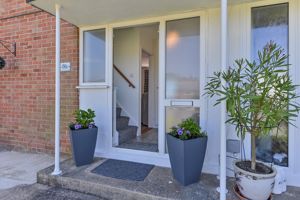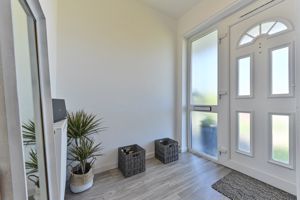Entrance Hall
Open canopy porch, UPVC front door, pendant light fitting, white walls, radiator with thermostatic radiator valve, vinyl wood effect flooring. Stairs leading to first floor and landing.
Lounge/Diner
14' 8'' x 14' 2'' (4.47m x 4.31m)
Coving to ceiling and walls, ceiling fan with four arm light fitting, white walls, UPVC window over looking rear aspect, radiator with TRV. All woodwork and surrounds painted in gloss white. Continuation of flooring from hallway.
Cloakroom
White wooden door. Bulkhead light fitting. White walls. White WC & white sink with vanity unit. White tiled splash-back. Continuation of flooring from lounge.
Kitchen
17' 8'' x 6' 2'' (5.38m x 1.88m)
Chrome light fittings. White handle-less kitchen units with 4 ring integrated ceramic hob and integrated oven with chrome Chimney extractor unit above. White tiled splash-back. White radiator. 1 and 1/2 stainless steel sink with chrome mixer taps. Grey mottled square edge work surface. Worcester Greenstar boiler. UPVC door to rear garden with UPVC window. Continuation of flooring from living room. Inspection hatch to rear of cloakroom WC.
Utility Room
White wooden and glass door. Plaster skim ceiling. Bulkhead light fitting. White walls. Space for two appliances (washing machine/tumble dryer). UPVC door leading to front garden. Continuation of flooring from kitchen.
Stairs and Landing
Loft access, white walls, pendant lighting, UPVC window at high level, grey fitted carpet, airing cupboard containing water tank and associated pipework, doors leading to bedrooms and bathroom.
Bedroom One
14' 9'' x 9' 3'' (4.49m x 2.82m)
White wooden door, two three arm white light fittings, coving to walls and ceiling, white walls, built in wardrobe with mirrored sliding doors, UPVC window overlooking rear aspect, radiator with TRV, grey fitted carpet.
Bathroom
6' 5'' x 6' 3'' (1.95m x 1.90m)
White wooden door, bulkhead light fitting, white walls, white bathroom suite comprising of 'P' shaped bath, electric shower over with glass and chrome shower screen, concealed unit wc with sink and vanity, white wall tiles, UPVC obscured window at high level, chrome ladder style radiator, vinyl wooden effect flooring.
Bedroom Two
8' 10'' x 12' 0'' (2.69m x 3.65m)
White wooden door, chrome three arm light fittings, white walls, built in wardrobe with mirrored sliding doors, UPVC window overlooking rear aspect, radiator with TRV, grey fitted carpet.
Rear Garden
Enclosed rear garden mainly laid to lawn with planted borders and composite decking running the width of the property.
Garage
Garage with up and over garage door.







































