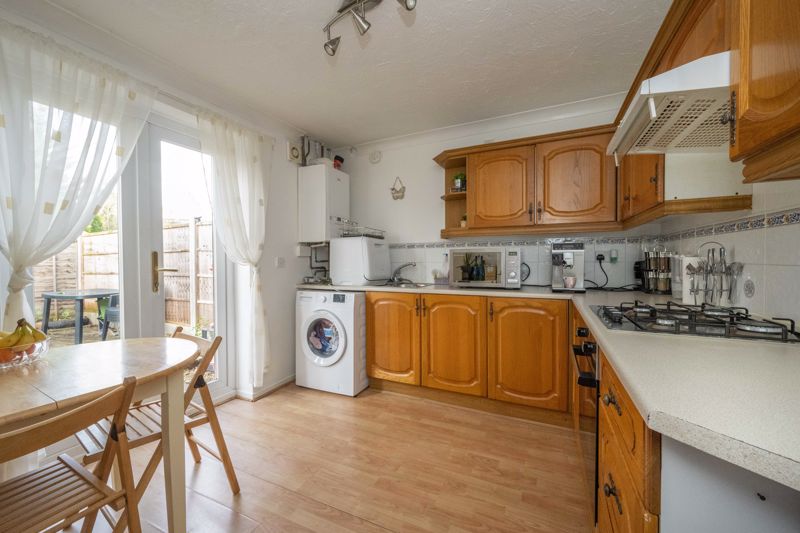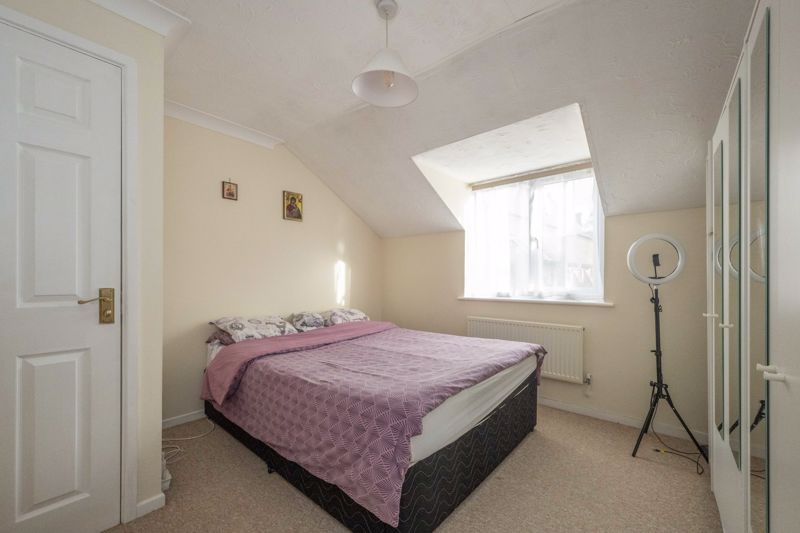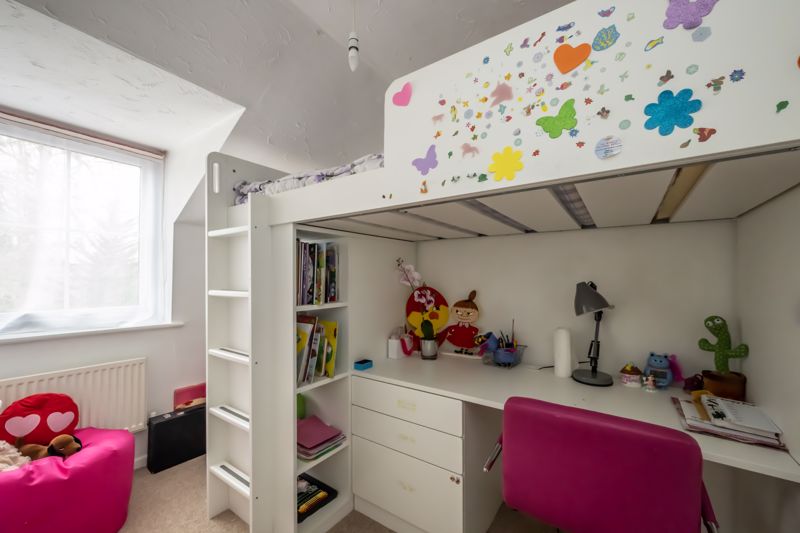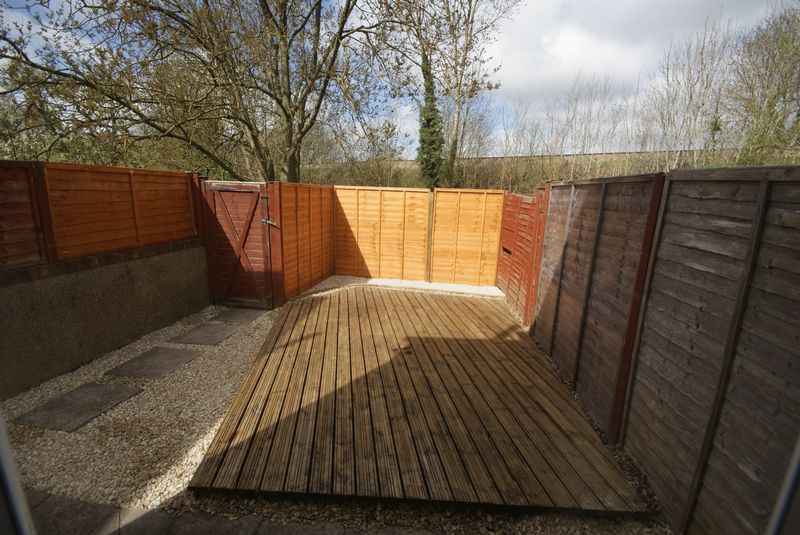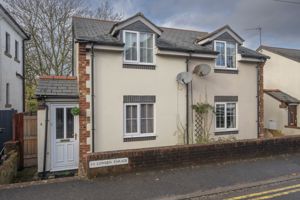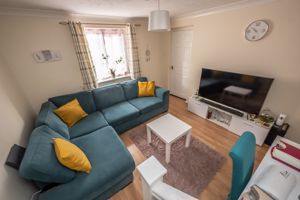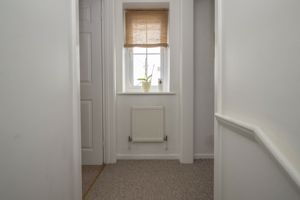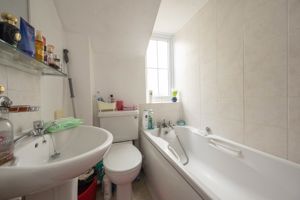Hallway
UPVC front entrance door leading into hallway. Neutral carpet, radiator, door leading to lounge.
Sitting Room
14' 1'' x 11' 3'' (4.29m x 3.43m)
UPVC double glazed window overlooking front aspect, stairs leading to first floor landing. Understairs cupboard, wooden effect laminate flooring. radiator, television and telephone point. Door leading to Kitchen.
Kitchen/Dining Room
11' 3'' x 9' 4'' (3.43m x 2.84m)
Upvc double glazed French Doors to garden. Range of wall and base units with contrasting worktops and tiled splashbacks. Stainless steel sink and drainer. Integral electric cooker with gas hob and extractor over. Wall mounted Combi boiler. Laminated floor and space for dining table. Radiator.
Landing
Upvc double glazed window to side aspect. Carpeted through from stairwell.
Bedroom 1
11' 3'' x 10' 9'' (3.43m x 3.27m)
Upvc double glazed window to front aspect. Built in storage cupboard. Radiator. Carpeted flooring.
Bedroom 2
9' 4'' x 5' 5'' (2.84m x 1.65m)
Upvc double glazed window to rear aspect. Built in storage cupboard over stairs. Carpeted flooring. Radiator.
Bathroom
6' 3'' x 5' 3'' (1.90m x 1.60m)
Obscure Upvc double glazed window to rear aspect. Low level wc and pedestal wash hand basin, white bath with tap shower attachment, tiled wall.
Rear Garden
Fully enclosed by timber fencing. Gated pedestrian access to both front and rear. Mainly laid to decking.





