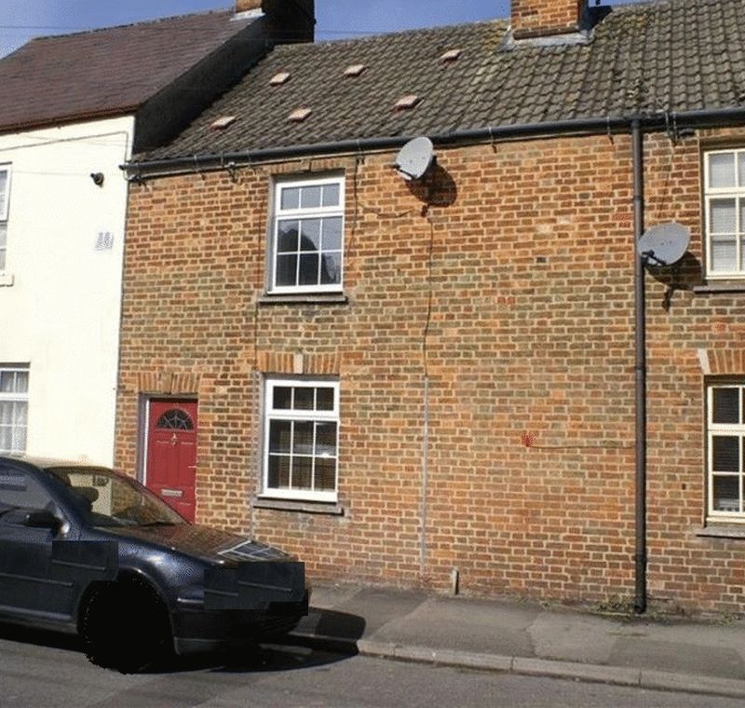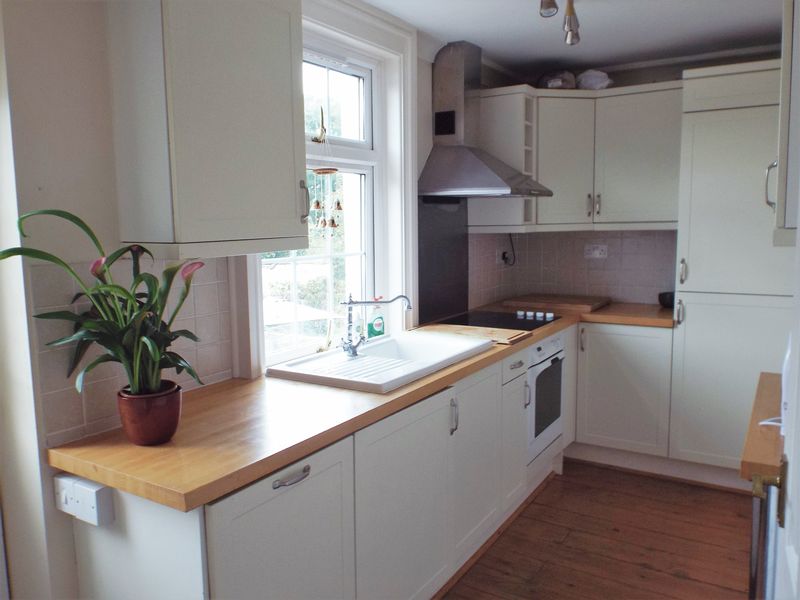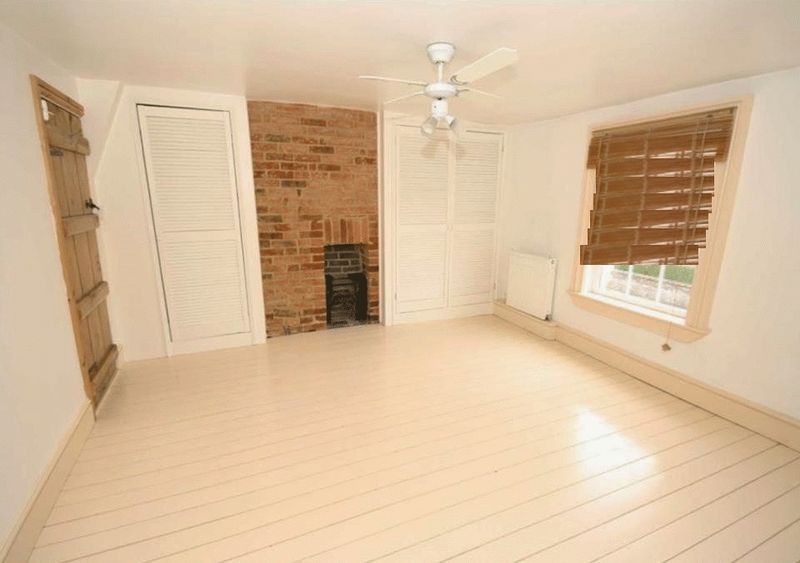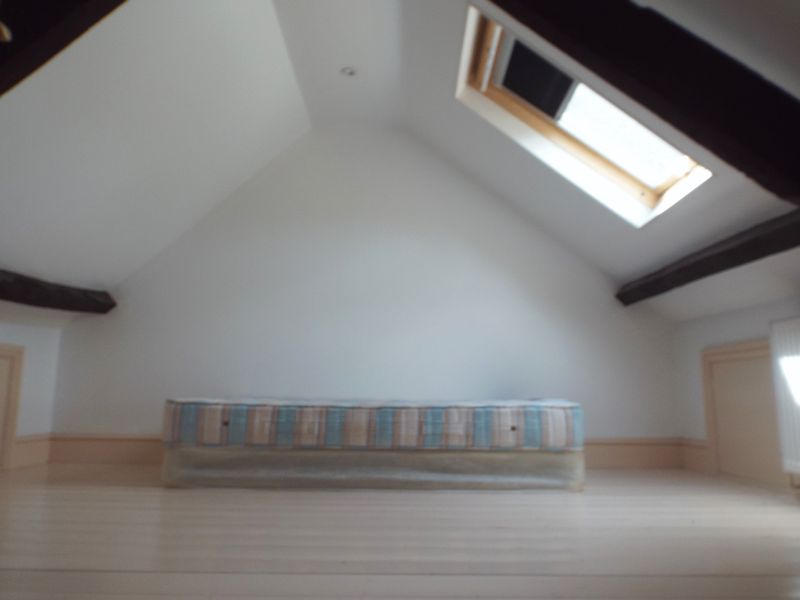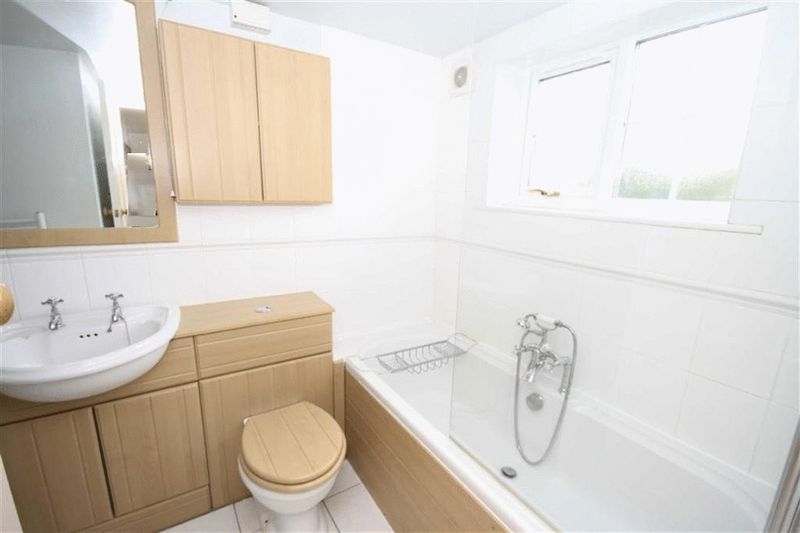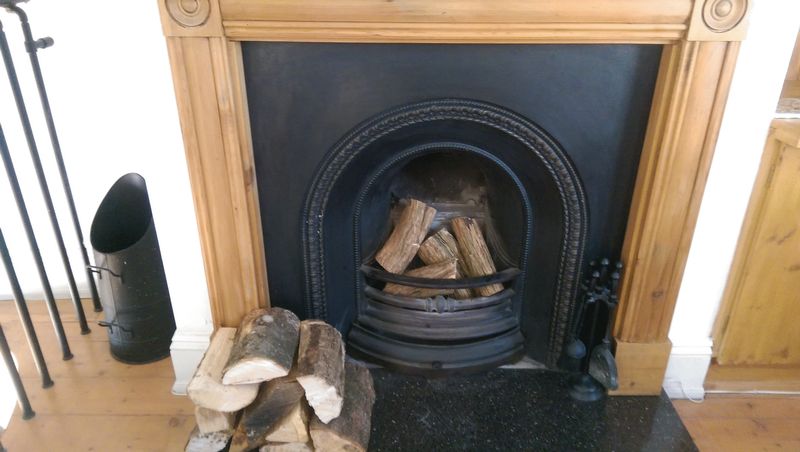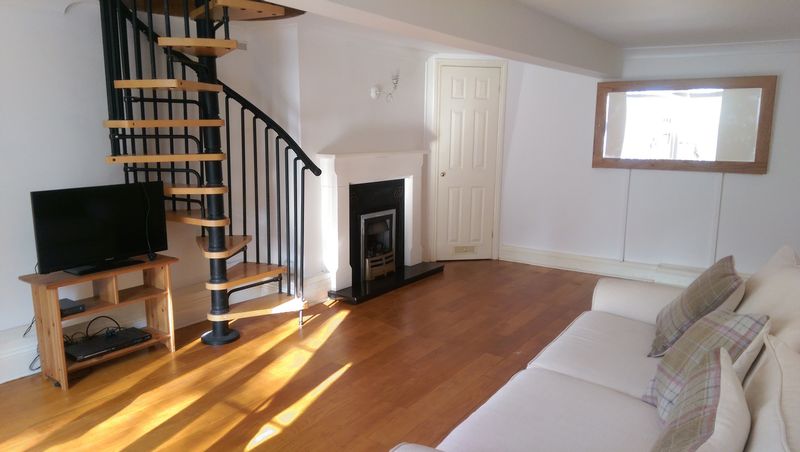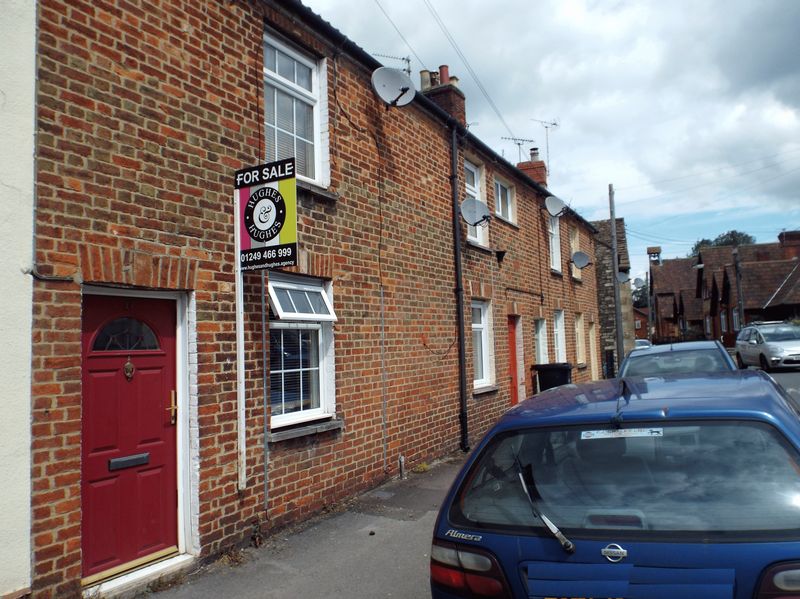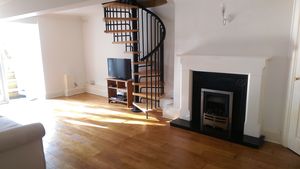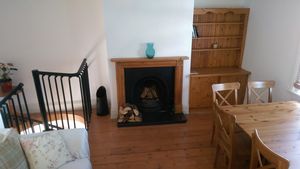Entrance Hall
Double glazed front door gives access from the street. Internal timber & glazed door gives further access to:
Dining Room
14' 9'' x 12' 2'' (4.50m x 3.70m)
Upvc double glazed window to the front elevation, feature fireplace with cast iron inset and raised marble hearth and wooden surround. Exposed timber flooring, recess storage unit, spiral staircase, wall mounted radiator.
Inner Lobby
Further access to first floor landing with exposed wooden floorboards.
Fitted Kitchen
14' 8'' x 5' 11'' (4.48m x 1.80m)
Upvc double glazed window to the rear elevation, solid timber work-surface with inset ceramic sink unit with mixer taps over. There are also a range of wall mounted base and drawer spacing units. Integral hob and oven with extractor over, plumbing for automatic washing machine. Integrated fridge and freezer with additional slimline dishwasher. Exposed wooden floorboards, half glazed door to the rear. Wall mounted gas fired boiler (not tested).
Lower Ground Floor Level
Access to the following.
Living Room
19' 2'' x 13' 1'' (5.85m x 4.00m)
Feature fireplace with gas fire inset and granite hearth and stone surrounds. Double glazed "french style doors" to the rear and garden. Exposed wooden flooring and wall mounted radiator.
First Floor Landing
With wooden floorboards, timber doors give access to:
Bedroom One
13' 5'' x 12' 0'' (4.10m x 3.65m)
Double glazed window to the front elevation, feature brick fireplace with wooden floorboards, wall mounted radiator.
Bedroom Two - (Occasional Study)
8' 4'' x 5' 8'' (2.55m x 1.72m)
Double glazed window to the rear elevation, wooden floorboards, wall mounted radiator.
Family Bathroom
Modern suite to comprise, panelled bath with shower over, vanity wash hand basin, low level flush W.C with discreet cistern. Wall mounted heated towel rail, tiled flooring. Double glazed window to the rear elevation. Wall mounted cupboard and a series of spotlights.
Second Floor Landing
wall mounted radiator
Attic Room (Bedroom)
11' 8'' x 10' 4'' (3.55m x 3.15m)
Velux window to the rear elevation, radiator. Exposed timber beams and storage. Please note this is a room with a sloping roof, the measurement stated is a maximum.
The Rear Garden
Fully enclosed by timber fencing, the gardens are mature with trees and borders. There is also a timber shed.




