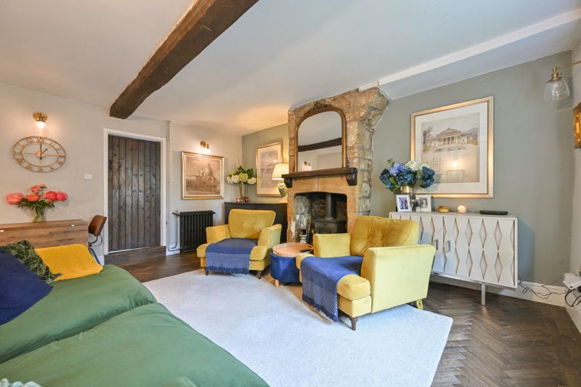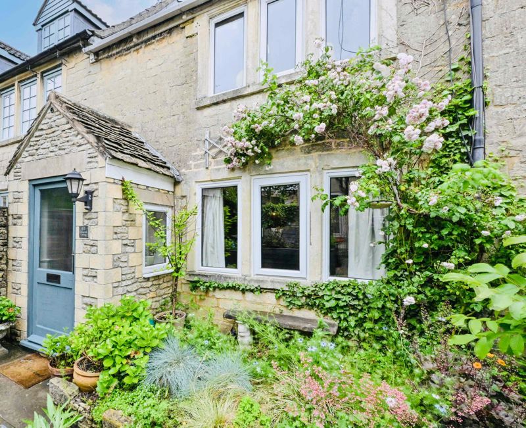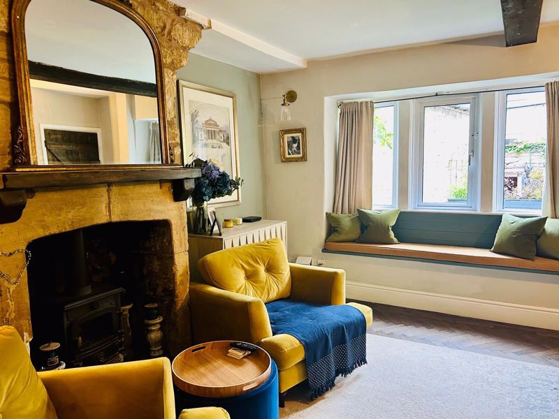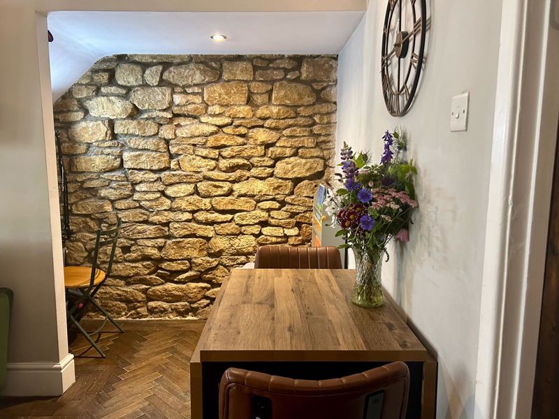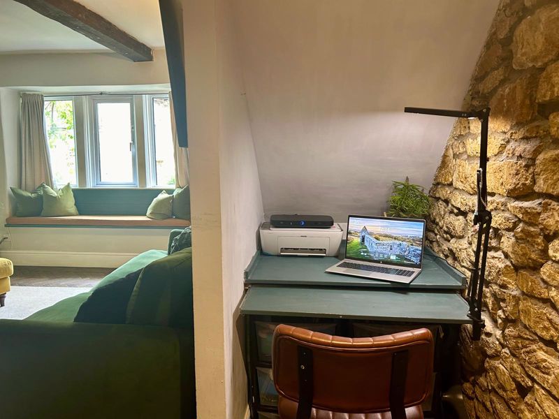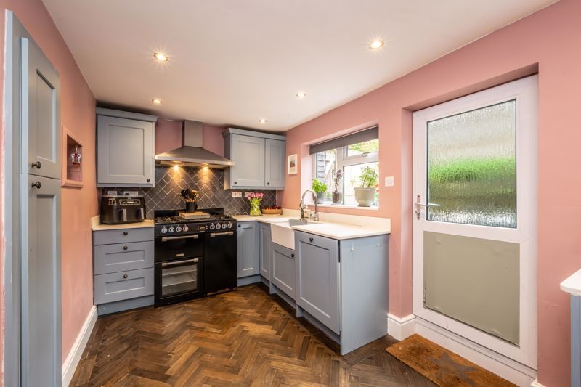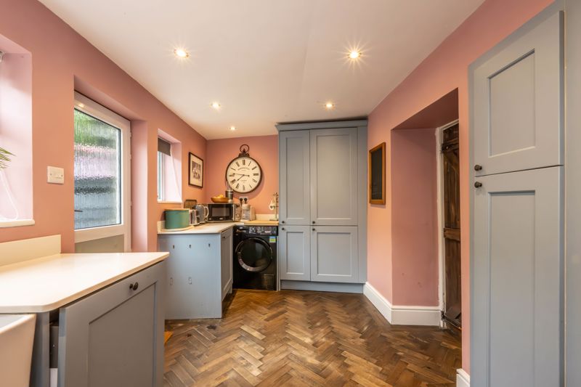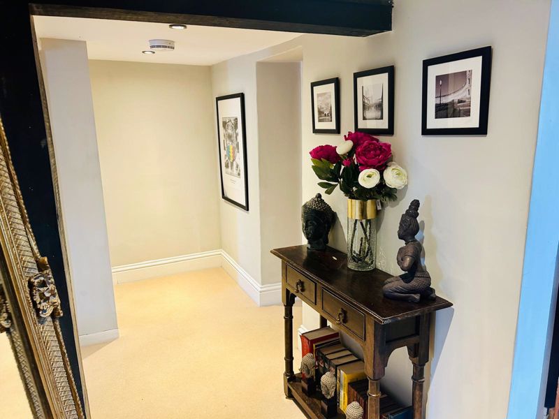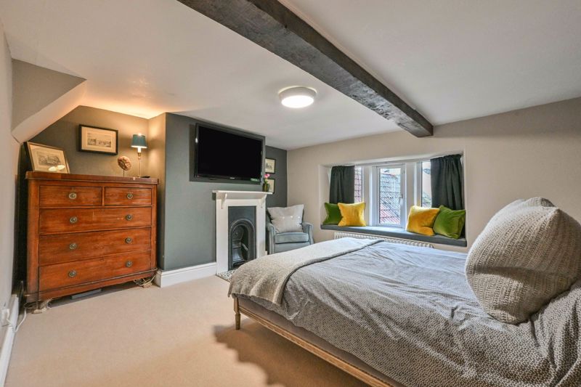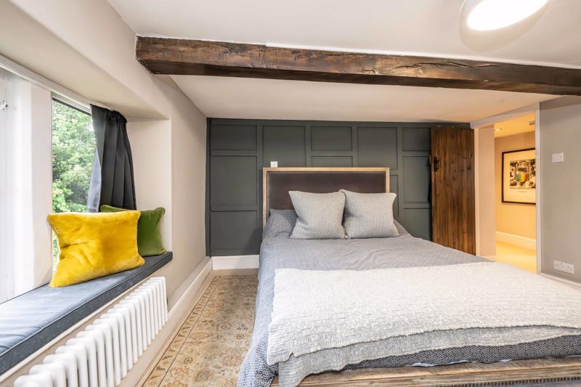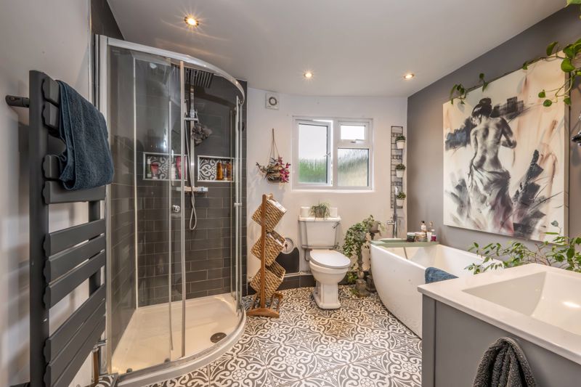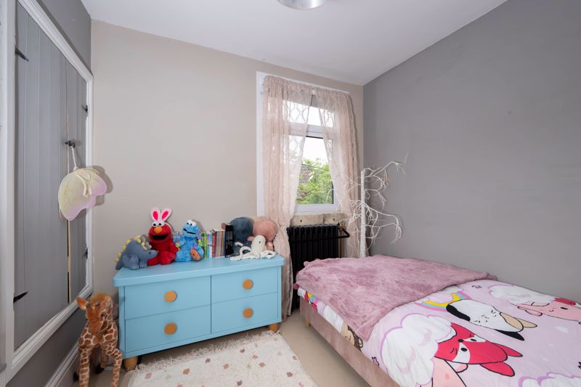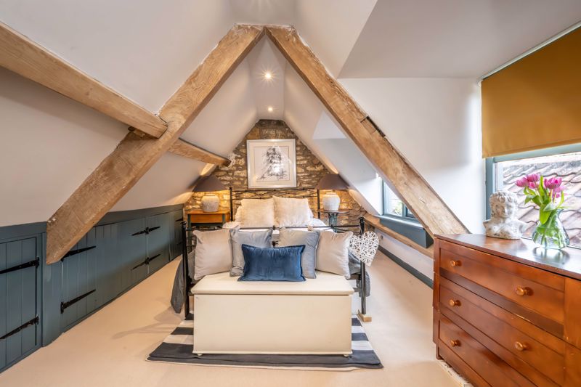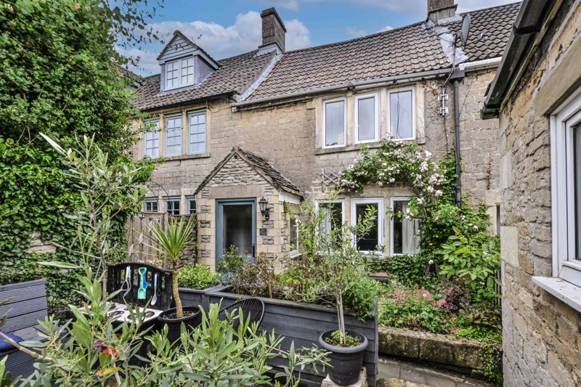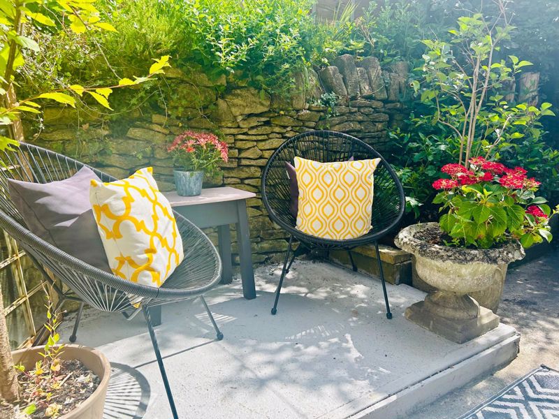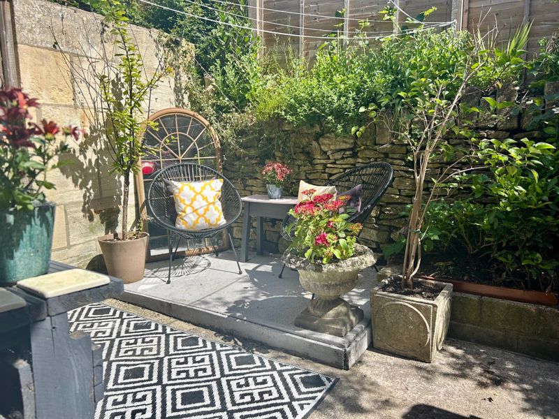Woolley Street, Bradford-On-Avon
Offers in Excess of £425,000
- Period Cottage Arranged Over Three Floors
- Cozy and inviting spaces, perfect for relaxation and entertaining.
- Highly Desirable Location
- Low Maintenance Courtyard To Front and Rear
- Panelled Wall with Secret Storage Room
- Four Piece First Floor Bathroom Suite
- Beautifully Renovated With Elegant Modern Interiors
- Nearby recreational facilities, including parks, swimming pool, tennis courts, and lovely open country walks
This delightful three-bedroom period cottage is situated in a picturesque and highly sought-after location, offering an ideal blend of historical charm and modern convenience. Arranged over three floors, the property boasts a variety of cozy and inviting spaces throughout. The ground floor features a welcoming living area perfect for relaxation and entertaining. The modern kitchen, equipped with integrated appliances, ensures that cooking and dining are a pleasure, seamlessly combining style and functionality. Ascending to the first floor, you will find a well-appointed four-piece bathroom suite, providing a touch of luxury with its thoughtful design and quality fixtures. The master bedroom, a good size double has a secret built in wardrobe, panelled wall, feature fire place and bespoke window seat. Outside, the cottage is complemented by front and rear courtyard spaces, ideal for outdoor activities and enjoying the serene surroundings. This charming home not only offers a peaceful retreat but also the convenience of being located within easy reach of local amenities, schools, and transport links, making it perfect for families and professionals alike. With its blend of period features, modern updates, and prime location, this three-bedroom cottage represents a rare opportunity to acquire a home of character and quality in a highly desirable area.
Click to enlarge
Bradford-On-Avon BA15 1AG




